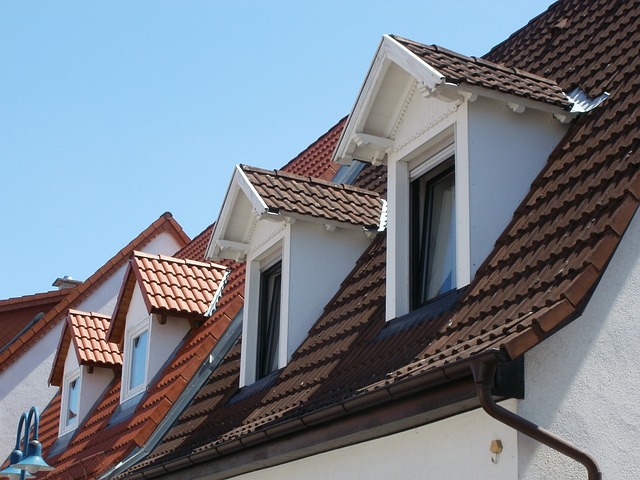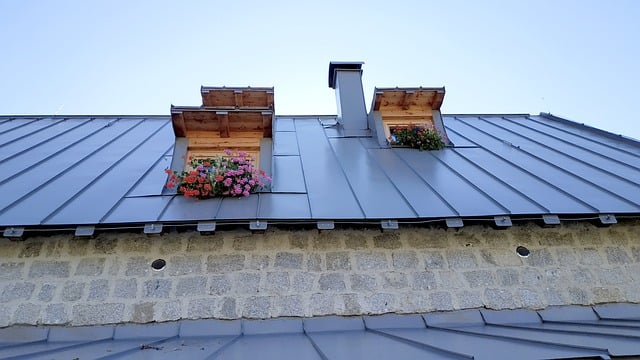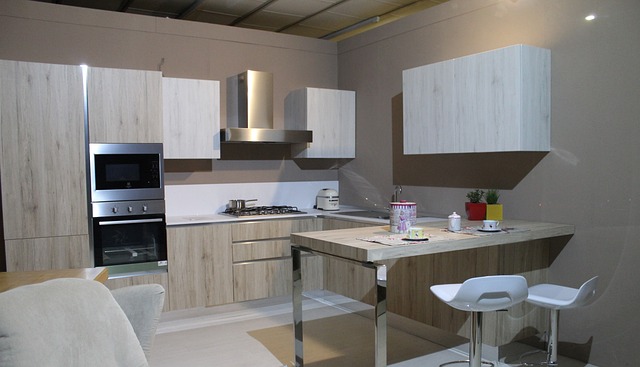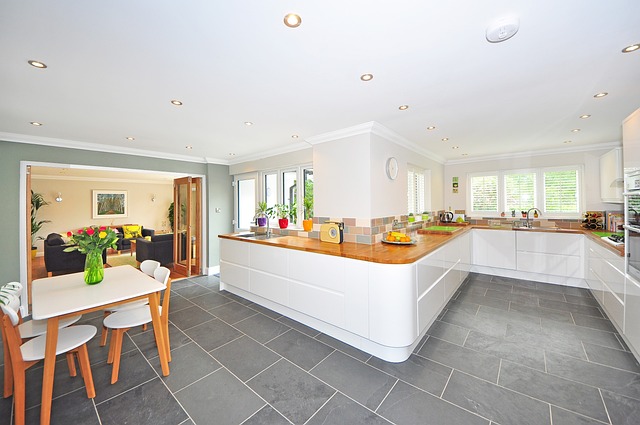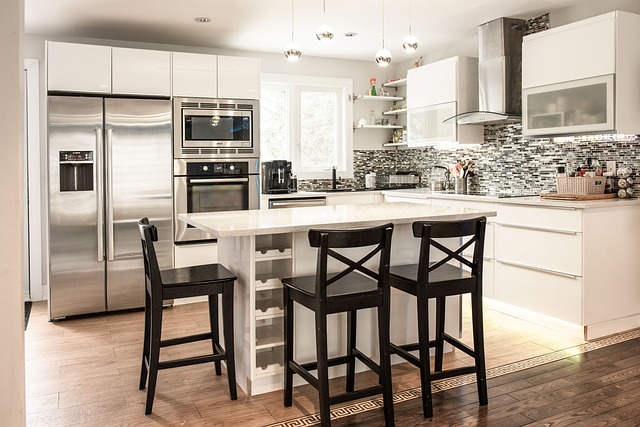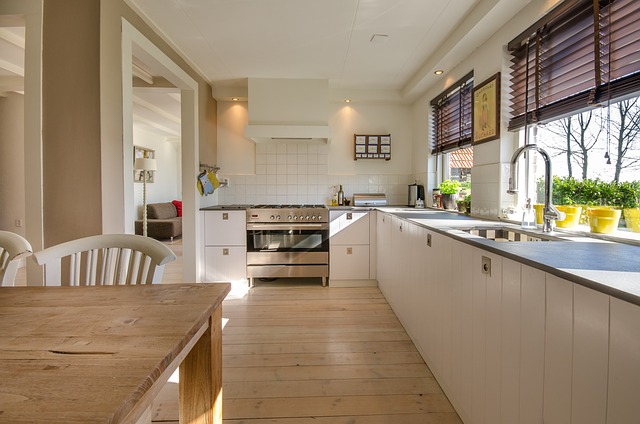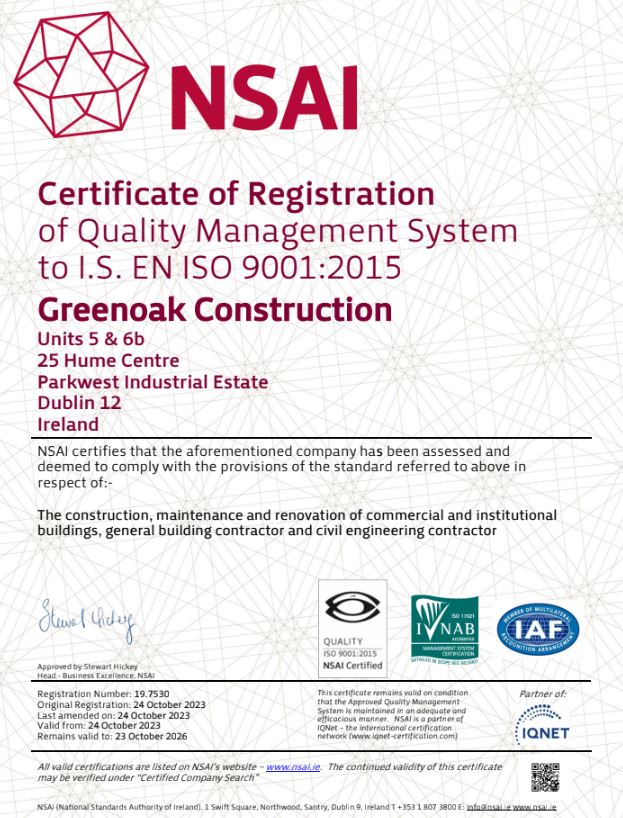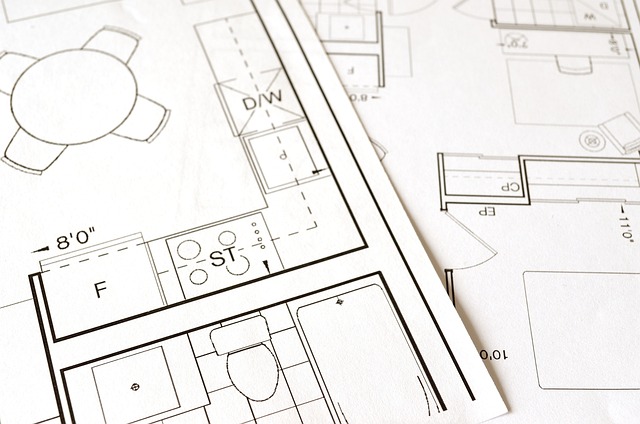Dormer conversions have become a popular home improvement project in Dublin, offering homeowners a practical way to expand their living space without the hassle of moving. By adding a dormer to your roof, you can significantly increase the usable area of your home, enhance its aesthetic appeal, and boost its market value. This article explores the benefits, planning process, and expert tips for a successful dormer conversion in Dublin.
Understanding Dormer Conversions
Types of Dormer Conversions
There are several types of dormer conversions, each with its unique benefits and design considerations:
- Flat Roof Dormer: Provides maximum headroom and floor space, ideal for adding large rooms or multiple smaller rooms.
- Shed Dormer: Features a single-planed roof that slopes down at an angle, blending well with various architectural styles.
- Gable Front Dormer: Known for its peaked roof, adding a distinct and attractive element to your home’s exterior.
- Hip Roof Dormer: Has a roof that slopes on all three sides, offering a softer look and excellent wind resistance.
Choosing the Right Type of Dormer Conversion for Your Home
When selecting the type of dormer conversion, consider factors such as the architectural style of your home, the amount of space you need, and your budget. Consulting with an architect or a professional builder can help you make the best choice.
Planning Your Dormer Conversion
Initial Planning and Design
The first step in your dormer conversion journey is planning and design. This involves:
- Assessing Your Needs: Determine the purpose of the new space, whether it’s an extra bedroom, office, or playroom.
- Hiring an Architect or Designer: A professional can create detailed plans that maximise space and ensure the conversion complements your home’s existing structure.
- Visualising the Design: Use sketches or 3D models to get a clear idea of the final result.
Budget Considerations
Budgeting for a dormer conversion involves estimating costs for materials, labour, permits, and unexpected expenses. Setting a realistic budget and sticking to it is crucial. Consider obtaining quotes from multiple contractors to find the best deal without compromising quality.
Obtaining Necessary Permits
In Dublin, dormer conversions typically require planning permission. Ensure you:
- Consult Local Regulations: Check with Dublin City Council for specific requirements.
- Submit Detailed Plans: Include architectural drawings and project details.
- Allow Time for Approval: The approval process can take several weeks, so plan accordingly.
Working with Experts for your Dormer Conversion
Finding a Reputable Contractor
Choosing the right contractor is essential for a successful dormer conversion. Here are some tips:
- Research and Recommendations: Ask for recommendations from friends or family and read online reviews.
- Verify Credentials: Ensure the contractor is licensed, insured, and experienced in dormer conversions.
- Request a Portfolio: Review previous projects to gauge their quality of work.
The Role of an Architect
An architect can enhance your project by:
- Ensuring Compliance: Making sure your conversion meets all building regulations.
- Optimising Design: Creating plans that maximise space and light while maintaining structural integrity.
- Adding Value: Suggesting features that enhance both functionality and aesthetic appeal.
Project Management
Effective project management is crucial to keep your dormer conversion on track. Maintain regular communication with your contractor, monitor progress, and address any issues promptly.
Maximising Space and Functionality
Design Tips for Optimal Space Utilisation
To make the most of your dormer conversion:
- Open Floor Plans: Create a sense of spaciousness by minimising walls and barriers.
- Built-in Storage: Incorporate storage solutions like built-in wardrobes or shelving units to save space.
- Natural Light: Use skylights or large windows to bring in natural light, making the space feel larger and more inviting.
Incorporating Modern Amenities
Add modern features to enhance the comfort and functionality of your new space:
- Smart Home Technology: Install smart lighting, heating, and security systems for convenience and efficiency.
- Energy-Efficient Solutions: Use energy-efficient windows and insulation to reduce utility bills and improve sustainability.
- Stylish Fixtures: Choose contemporary fixtures and finishes to give your dormer conversion a modern look.
Balancing Aesthetics and Functionality
Ensure your dormer conversion is both beautiful and practical by:
- Harmonising with Existing Structures: Match materials and colors with your home’s current design.
- Prioritising Comfort: Select furnishings and layouts that enhance comfort and usability.
- Adding Personal Touches: Include décor that reflects your style and personality.
Enhancing Home Value with Dormer Windows
Impact on Property Value
A well-executed dormer conversion can significantly increase your home’s market value by:
- Adding Usable Space: More living space can attract potential buyers and justify a higher asking price.
- Improving Curb Appeal: A stylish dormer can enhance the exterior look of your home, making it more appealing.
Return on Investment (ROI)
To calculate the potential ROI of your dormer conversion:
- Compare Costs and Benefits: Weigh the upfront costs against the expected increase in property value.
- Consider Long-Term Gains: Factor in the added functionality and enjoyment the new space provides over time.
Selling Points for Future Buyers
When marketing your home, highlight the benefits of the dormer conversion:
- Versatility: Emphasise the various potential uses of the new space.
- Modern Features: Showcase any smart technology or energy-efficient solutions installed.
- Quality of Work: Highlight the craftsmanship and attention to detail.
Conclusion
Dormer conversions are a smart and stylish way to enhance your home’s space and value in Dublin. By carefully planning your project, working with experienced professionals, and focusing on both aesthetics and functionality, you can create a beautiful, practical addition to your home. Ready to transform your space? Contact Green Oak today for a consultation and take the first step towards your dream home.
Royalty free Image supplied from PixaBay as part of SEO service from 3R
