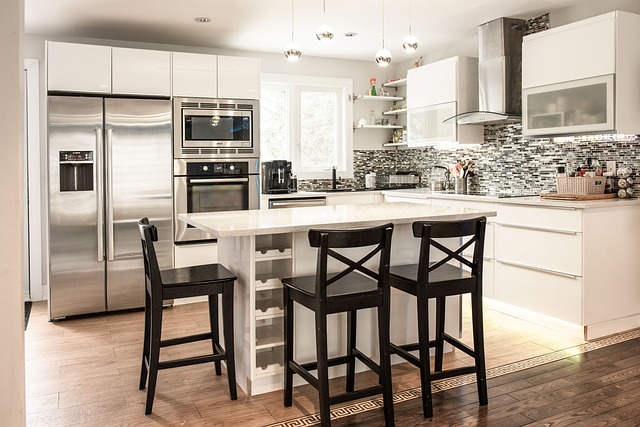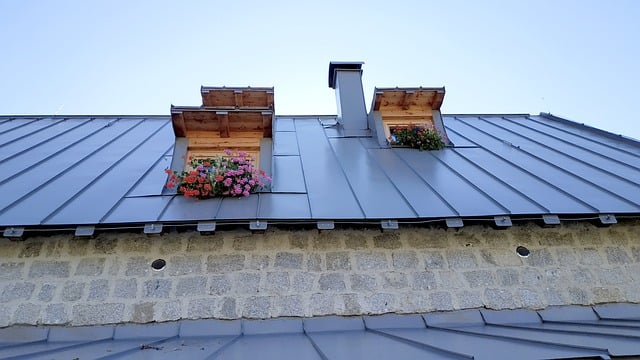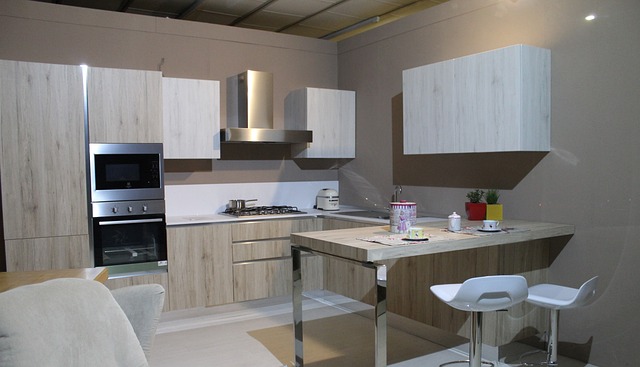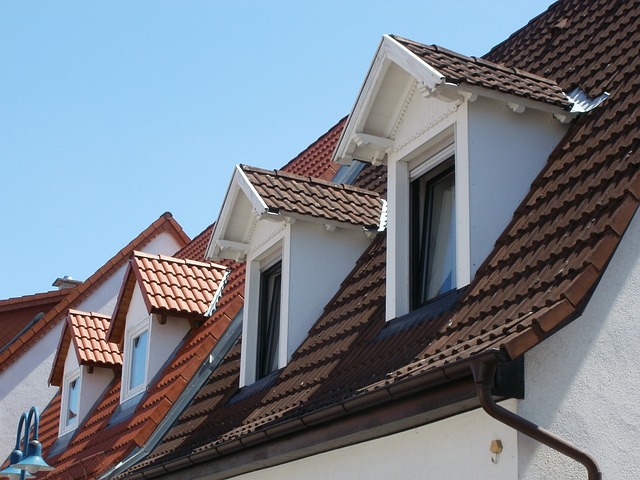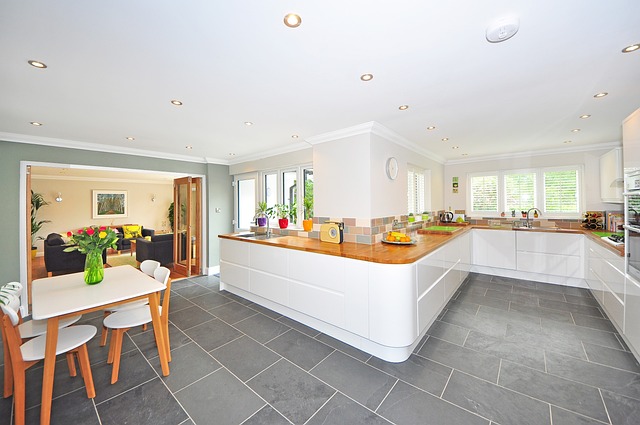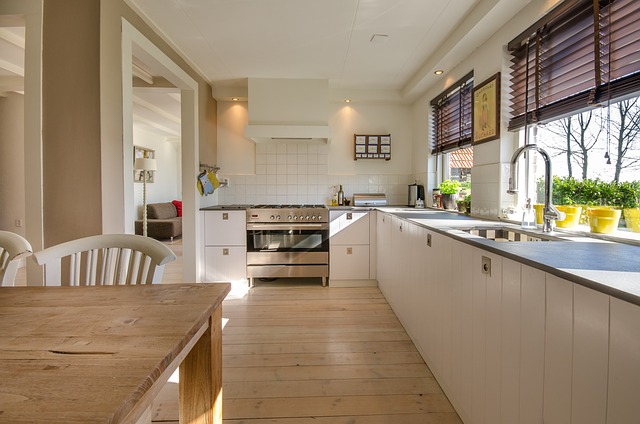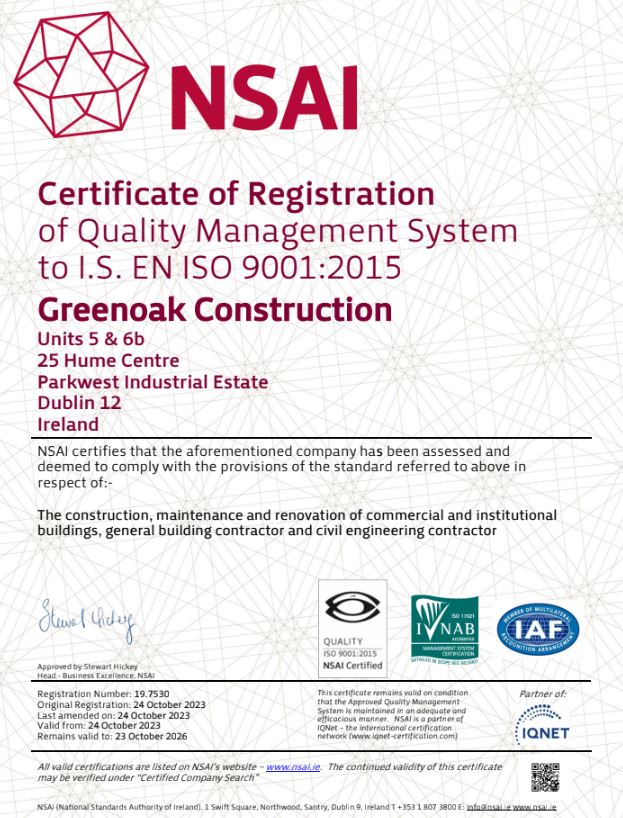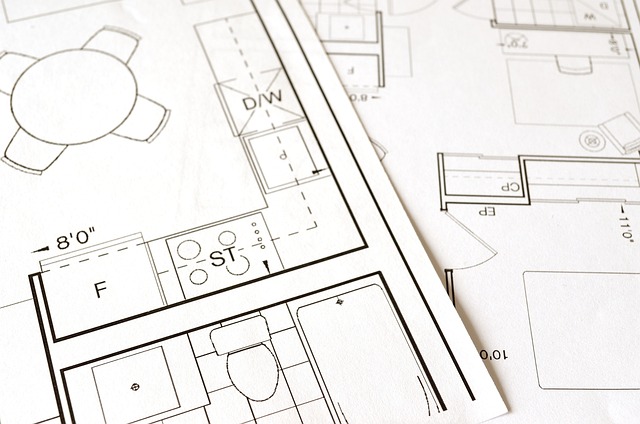There comes a time in the life of a Dublin homeowner when the need for extra space is palpable, but the thought of uprooting from your beloved house is less than appealing. That’s where the idea of a house extension—a popular solution that not only caters to your extra room needs but also adds to the value and comfort of your home—comes into play. However, the process of expanding your abode isn’t merely about imagining and executing; it’s about navigating the intricate web of planning regulations that dot the landscape of Dublin.
Why Consider a House Extension in Dublin?
Home extensions have always been a favoured way to improve living space. Still, in Dublin’s bustling real estate market, the benefits are amplified. The leap in property value, the joy of customising your space to perfection, and the escapade from the costs and stresses of relocation are just the tip of the iceberg. With the right approach, Dublin’s homeowners can see their properties and their lifestyles gracefully and substantially augmented.
Understanding Planning Regulations in Ireland for House Extensions
Before you start pouring over architectural drawings and daydreaming about your new and improved home, it’s crucial to grasp the intricate legal framework that governs house extensions in Ireland. Dublin, as a global city with its unique blend of modernity and history, has a tapestry of rules that differentiate it from other parts of the country. Generally, the Department of Housing, Local Government and Heritage is responsible for setting out national planning policies that guide local authorities in granting or refusing planning permission. However, it’s essential to keep in mind that each city council has its particular development plan, which outlines more specific requirements.
What You Need to Know: Planning Permission vs Exempted Development
In Ireland, all developments must have planning permission unless they are considered exempted development. This means some minor house extensions do not require planning permission and can be carried out under the exempted development provisions. However, it’s crucial to note that what is considered minor or significant varies depending on the location of your property within Dublin.
Exempted Development in Dublin
Some examples of house extensions that may fall under exempted development in Dublin include:
- Extensions to the rear of a house that do not exceed 40 square meters and are less than four meters high.
- Attic conversions that do not exceed 40 square meters and are located at the same height as the existing roof.
- Side extensions that do not extend beyond the front wall or side boundary of your property.
The General Landscape of Planning in Ireland
Ireland’s general planning regulations stem from a desire to preserve the environment and ensure that new or modified buildings contribute to societal needs and the aesthetic of our built heritage. However, within these broad principles lie specific requirements that distinguish between minor modifications that can sidestep permissions and the full-blown approval process.
Terms to Know
Get comfortable with jargon like ‘Exempted Development’—which refers to certain types of structures that don’t need planning permission—and ‘material alteration’, a term at the crux of many permission cases.
Dublin’s Unique Stipulations
Every local authority has its interpretations and particular regulations, and Dublin City Council is no exception. Keeping in mind the city’s zoning rules and the Planning and Development Act 2000, when considering your project’s boundaries and potential impact on amenities or properties in your neighbourhood is imperative.
Key Considerations Before Planning Your Extension
Once you’ve decided to extend, the strategy comes into play. There’s more to it than just ensuring that the extension speaks to your aesthetic and practical needs—it must also align with the law.
- Size and Height
The size and height of your extensions are often the most straightforward parameters to overlook. It’s essential to be well-aware of the limits to avoid running afoul of the Exempted Development rules that could mean your project requires planning permission after all.
- Privacy and Overlooking
In a densely populated city like Dublin, the matter of privacy is paramount. Considerations about new windows, skylights and adjacent property lines should be meticulously thought out.
- Sunlight and Obstruction
The right to light is a fundamental aspect of property and planning law. Your extension could unwittingly find itself in a tussle over light obstruction. Consult your architect, engineer and neighbours to pre-emptively address any potential issues.
- Architectural Consistency
Dublin, with its rich architectural tapestry, places a premium on the outward appearance of its properties. Your extension should blend seamlessly with the existing fabric or offer a modern interpretation that respects the past.
- Pre-Consultation with the Council
In some circumstances, a pre-planning consultation with the Council might give you a good indication of how your project will fare. It’s a wise step in particularly complex extension plans.
Applying for Planning Permission in Dublin
If your proposed house extension does not fall under the exempted development category, you will need to apply for planning permission from your local council. This process can be daunting, as it requires submitting detailed plans and drawings of the proposed development, along with other documentation such as site surveys and assessments of potential impact on neighbouring properties.
Application Documentation
A comprehensive set of documents, including site and elevation plans, a location map, and a detailed design statement, is needed to support your application.
Public Consultation and Objections
In some cases, your plans might be subjected to public scrutiny. Being prepared for potential objections and having mitigation strategies ready could make the difference.
The Role of the Architect
An architect is your crucial ally in the extension process. Their expertise in translating your vision into planning-friendly designs and navigating the logistical and bureaucratic challenges is invaluable.
How Green Oak Construction Can Help
In a city like Dublin, with its unique challenges, having a construction partner who knows the landscape is a significant advantage. Green Oak Construction has years of experience in interpreting and working within the confines of Dublin’s planning regulations.
Expert Guidance
Their team includes experienced architects who understand not just the legalities, but also the aesthetic and functional demands of your project.
Testimonials
Green Oak’s portfolio of completed house extensions and glowing testimonials from satisfied clients speaks volumes about their ability to deliver on expectations within the strictures of planning laws.
Conclusion
House extensions are a fantastic way to enhance your living space and property value. However, the key to a successful extension project in Dublin lies in a thorough understanding of and adherence to local planning regulations. With expert guidance from Green Oak Construction, you can achieve the extra space you desire without the hassle.
Ready to expand your home’s possibilities? Contact Green Oak Construction today for a comprehensive consultation on your house extension project. Let us help you turn your vision into a reality, compliantly and beautifully.
Royalty-free Images supplied from PixaBay as part of SEO service from 3R.
